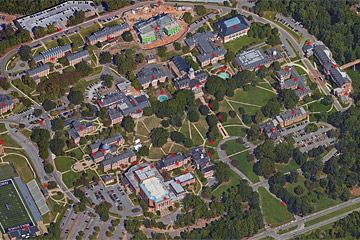Harwell G. Davis library building
Lower Level Floor
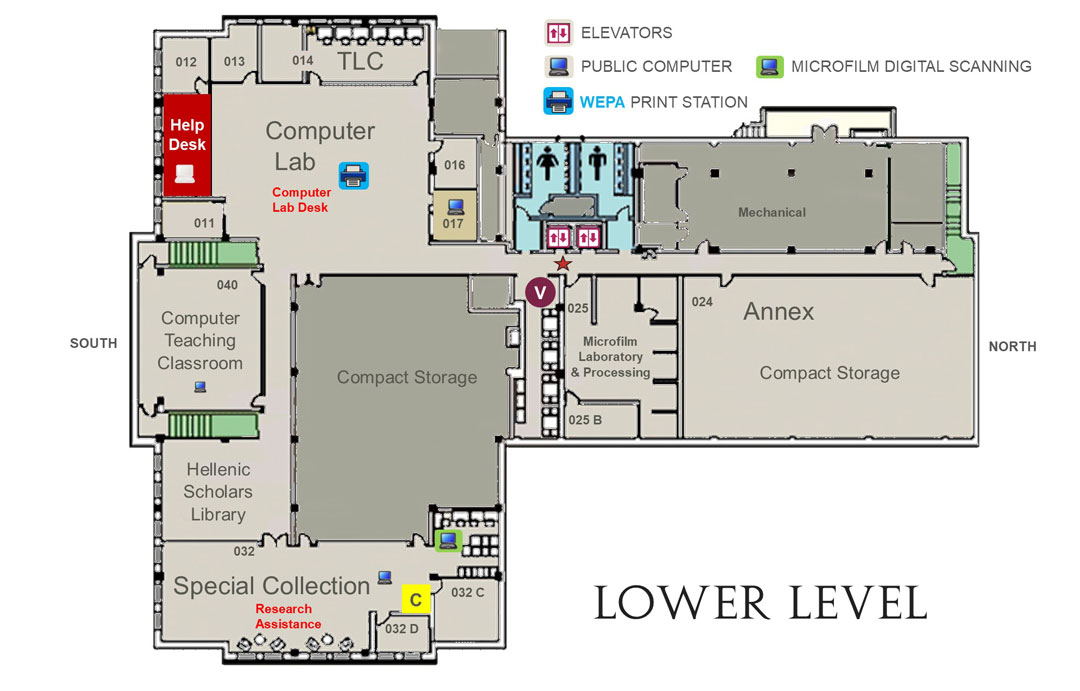
(Annex; Computer Classroom/Lab; Special Collection; Technology Service Desk)
First Floor
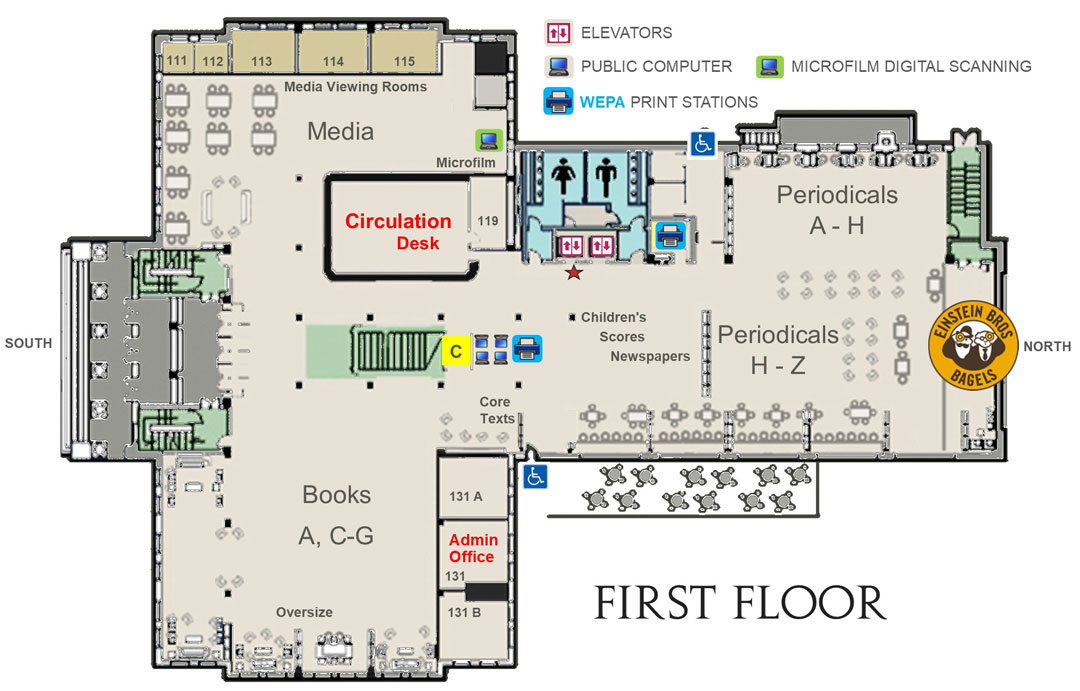
(Books: A, C-G ; Administration ; Circulation Desk ; Einsteins Bros. ; Multimedia and viewing rooms ; Periodicals)
Second Floor
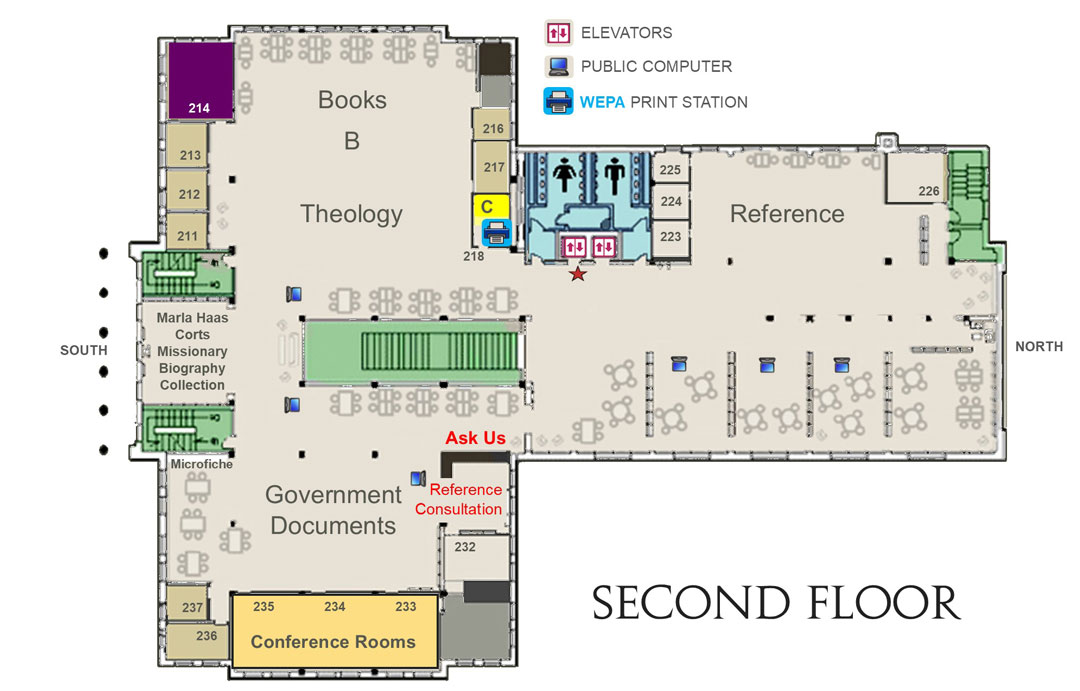
(Books: B ; Government Documents ; Reference Collection ; Study rooms, group)
Third Floor
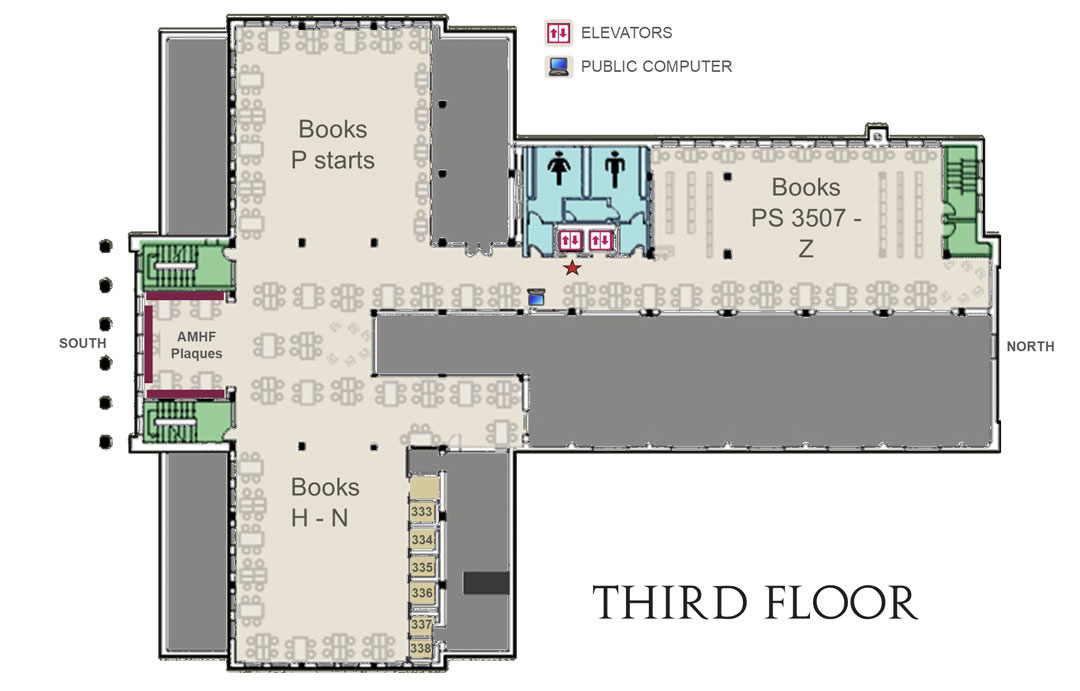
(Books: H-Z ; Study rooms, individual)
Fourth Floor
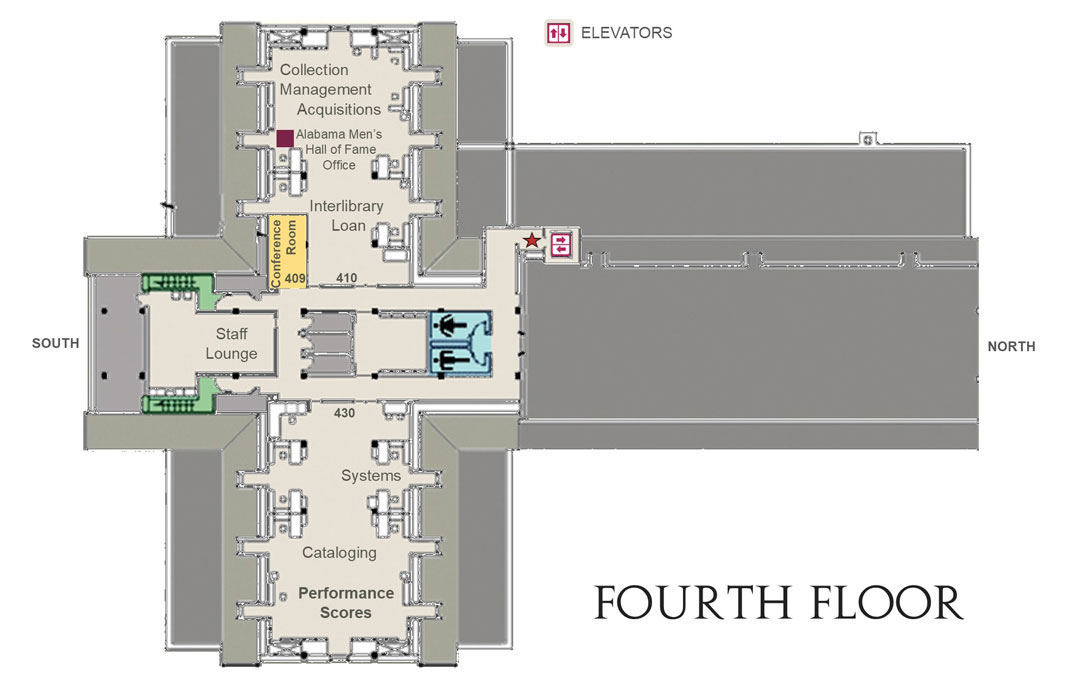
(Acquisitions ; Alabama Men's Hall of Fame Office ; Cataloging ; Collection Development)
Building Accessibility Information
Library Accessible entrance on east side of building, near Einsteins' patio, first floor entrance. Directly ahead are accessible restrooms and elevator.
Accessible only entrance on west side of building, shipping/mailroom entrance. Follow sidewalk past brick wall, ring doorbell for access to this first floor entrance. Go through another door and turn right, elevator and accessible restrooms on right. Elevator accesses lower level (below ground level), first through fourth floors with accessible restrooms on each floor.


